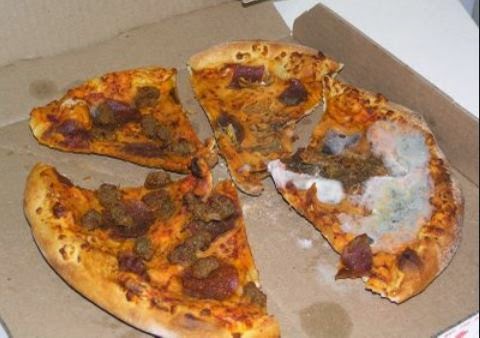 |
| WWII Poster encouraging the use of leftovers |
As probably no one recalls, the timber beams used for my project were delivered just over 1 year ago (if you're dying to revisit this momentous event, click here to be taken to the respective post). After finishing installing all the beams, I found I had one leftover beam. I knew instantly this extra beam could be put to good use near the end stages of my project....but I didn't know it would take an entire year before I could actually make use of it. Its a good thing this "leftover" wasn't perishable.
 |
| The clock ticks for all leftovers...some last longer than others! |
My vision for the leftover beam was to cut it into sections and create a built-in shelving unit around the mantastic 70" TV that will adorn the wall of my mancave. In keeping with the room's theme, I was seeking something simple in appearance with minimal details and--if possible--no visible fasteners. I came up with the following concept:
To achieve a "fastener free" appearance, I employed basic joinery:
 |
| Dados will be cut into each beam and then corresponding cut outs will be made in the shelves. |
With my general concept determined, I set forth and cut the 24' beam into multiple sections:
 |
| Cutting beams to length |
With all my beams cut to length, I spent some time "sanding the sequence" from 40 grit up to 150 grit...lets just say that while this was a ton easier than sanding beams overhead while perched on a step ladder, sanding still sucks...even if you're Ralph Macchio.
 |
| Even cool headbands don't make it any easier |
With my lumber prepped, I called my buddy Anthony to help me with the layout and cutting the dados in each of the beams. Anthony is a fantastic craftsman and brings a level of experience that is at once enlightening and reassuring. We spent some time experimenting with the proposed layout in the room and the more I studied things the more I realized my original concept didn't fit the space correctly...everything appeared too cramped. Consequently, I eliminated a pair of beams from the design and did away with the extended shelves on each side (the latter was the hardest to let go...I really liked those extended shelves).
 |
| Basic Layout |
For the dados, we started by using a dado blade I have for my table saw....this proved challenging (especially with the taller beams). Anthony then recommend we try using a router to cut the dados and it worked perfectly:
 |
| Beams were clamped together to ensure dados were uniform and cut at exactly the same height |
Once the dados were cut, we made the cut-outs for our first shelf and attempted a dry fit...everything came together perfect:
The next big challenge was how to secure the beams to the wall without any visible fasteners. Several ideas were discussed, but I ultimately opted for a hybrid of construction adhesive and countersunk bolts concealed within the dado behind each shelf. A few of the beams happened to overlay studs which allowed me to use simple lag bolts while the rest required using molly bolts.
 |
| Construction adhesive and molly bolts (circled in red) on the first beam which does not overlay any studs |
 |
| Pilot hole with countersink to receive the head of the molly bolt |
 |
| Countersunk bolt |
A few beams overlaid studs...those were easier to secure. A simple lag bolt did the trick.
 |
| Countersunk lag bolt. Construction adhesive was also used. |
With my beams secured to the wall, I then masked off each one and applied several coats of tung oil over the following days:
 |
| 1st of six coats of tung oil |
While I was slowly building my finish on the beams, I began working on the shelves. The slots were cut for each shelf, then each shelf was sanded from 80 to 150 grit, and finally six coats of tung oil:
 |
| shelves cut & sanded |
 |
| Tung oil application |
Once all the shelves were in place, I trimmed off the wall with fir baseboards and called it a day. here's a few parting shots (note, the TV is actually center perfectly, but it appears off center because of the angles used in each photo).
Until next time!







No comments:
Post a Comment